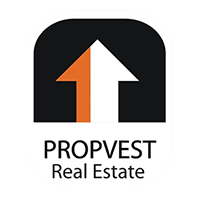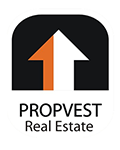
Free standing 3 bed - townhouse with solar inverter system and wendy for sale
Working from HOME !! THE WENDY equipped with electricity as well as LINKED TO THE SOLAR INVERTER SYSTEM!!
This lovely home boasts with the following:
- 3 bedrooms - Main Queen bed sized and other two single bed sized
- 2 bathrooms - One En-suite - shower toilet and hand washbasin; Other serving two bedrooms equipped with Bath, Toilet and hand washbasin
- Open plan Kitchen - Lounge - Dining area - with water connections for two appliances
- Open plan Kitchen with BIC's and space for two appliances
- Automated double garage with interleading sliding door to the inside of the townhouse
OTHER FEATURES
1. 6-month OLD - SOLAR INVERTER SYSTEM to minimize the BURDEN of POWEROUTAGE!!!
The system provides electricity to lights, fridges and one appliance ex. Microwave but no equipment with elements.
2. Spacious Wendy with electrical supply, as well as Solar Inverter system connected
Very private and well secured within the complex.
This secured family orientated complex allow children to enjoy the two play parks without fear!
Looking forward to serious buyers. Book you private and exclusive viewing today!
Marinda - Propvest Real Estates - We SELL - RENT with SUCCESS in all areas!










































